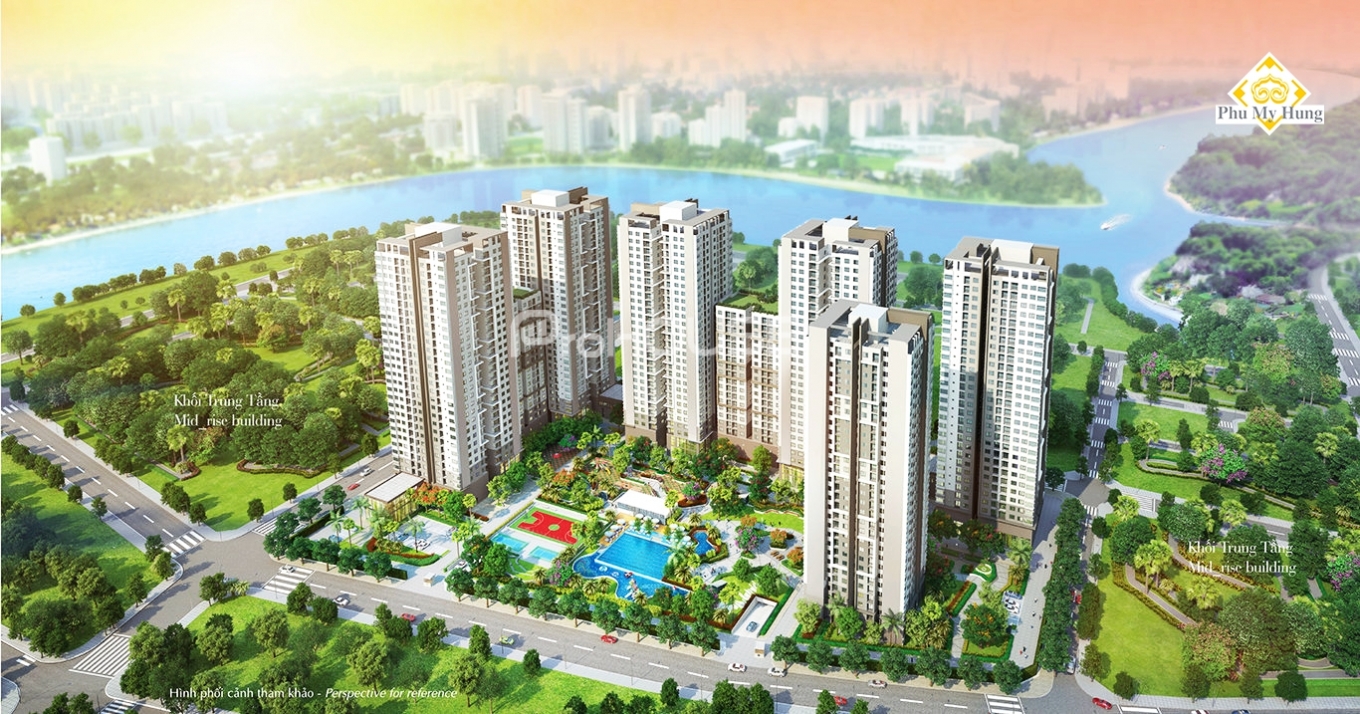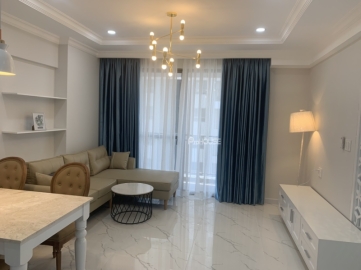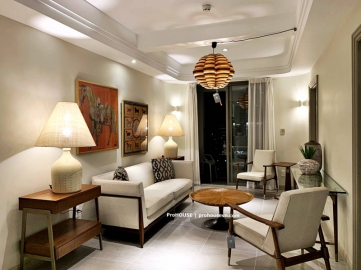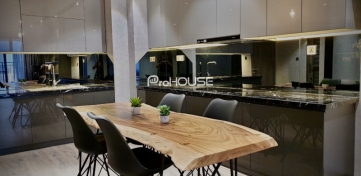Saigon South Residences
-
 Investor:
Phu My Hung
Investor:
Phu My Hung
-
 Address:
District 7
Address:
District 7
-
 Area:
Nam Sài Gòn Residences, Nguyễn Hữu Thọ, Phước Kiển, Nhà Bè
Area:
Nam Sài Gòn Residences, Nguyễn Hữu Thọ, Phước Kiển, Nhà Bè
-
 Status:
Handed over
Status:
Handed over
-
 Direction:
Unknown
Direction:
Unknown
Community features
- Stable electricity
- Stable water system
- Security 24/7
- High Speed Internet Access
- Tivi cable system
- Garden
- Children playground
- Car parking
- Wheelchair Accessible
- Park
- Fitness center
- Swimming pool
- Elevator
- Backup generator
- Community room
- Reception
- Central gas system
- Pet friendly
- Tennis Court
Description
Developed by the reputable developer- Phu My Hung, the optimal payment schedule, diversified condo sizes from 2 – 3 bedrooms, of which 68% are 2-bedroom (60 – 70sqm) appropriate with the financial capability of the youth. That is considered as a plus for Saigon South Residences when the market is currently dealing with abundant supply of housing.
Located at the central point of the key transport infrastructures in the South of Ho Chi Minh City such as: Nguyen Huu Tho Avenue (connect to central districts), Metro Line No.4 (connect the South site to city center), Ben Luc – Long Thanh highway (expect to open for traffic in 2018), etc. The real estate experts in Ho Chi Minh City evaluated that Saigon South Residences perfectly satisfy both two criteria: living and profitable investment for the future.

There are 6 blocks consisting of A, B, C, D, E and G with 19 -29 storeys. The buildings B and C, D and E connect to each other through the mid-rise buildings featuring 2-storey shop-houses and condos from the 3rd floor. Especially, the sky gardens are located on the 20th floor of these mid-rise buildings. The total area of project is 32,902 sqm figuring 9,521sqm (31%) for construction area and 69% area for open green space and local amenities.
The exceptional point of Saigon South Residences is that Phu My Hung invests 69 interactive amenities and services that some of them haven’t seen in previous projects such as sport complex area, sculpture garden, outdoor interactive sport area, water sport area, 1,700sqm infinity swimming pool, meditation garden, kindergarten, etc.
9 golden points of Saigon South Residences:
- Phu My Hung’s project
- Promising location
- Construction and design in accordance with Phu My Hung standards
- Superior system of 69 local amenities and services
- Gated community, rounded security
- Only 5-minute drive to Phu My Hung City Center
- Great opportunity to own Phu My Hung condos (38-month payment schedule, 1% monthly payment, from 20 million VND/ month).
- Central position among international university village
- Underground Nha Be power line (220KV)
The investment of diverse amenities and services aims to satisfy residents’ needs for relaxing, resting and indulging in life with comfort. Furthermore, each space of amenity and service produces high interaction between human and nature and among residents in this community.

The local 69 amenities and services figuring sport complex area, sculpture garden, outdoor interactive playground, water sports, 1,700 sqm infinity swimming pool, meditation garden, kindergarten, etc.
The diverse amenities and services are not only invested to satisfy the needs of relaxing, resting and enjoying life but create human interaction to nature and among residents in that community.
Kids are prioritized a comprehensive living space that well support for physical and mental improvements. Lots of amenities will allow them to freely discover, to improve teamwork skills and be independent in their life such as kid playground, waterpark, artificial mountain, etc.

The total area of project is 32,902 sqm figuring 31% construction area and 69% area for open green space and local amenities.
There are 6 blocks consisting of A, B, C, D, E and G with 19 -29 storeys. The buildings B and C, D and E connect to each other through the mid-rise buildings featuring 2-storey shophouses and condos from the 3rd floor. Especially, the sky gardens are located on the 20th floor of these mid-rise buildings. The building space and condo layout designed scientifically with optimal ventilation will maximize natural light and air within the condos.

Besides the renovation of design, amenities, services and security system, Saigon South Residences is paid attention on building space arrangement and condo layouts designed scientifically with optimal ventilation to maximize the natural light and air within condos, maintaining a top priority on the health of residents.
Floor Plan
Map
Send us your request, we will contact you as soon as you read the message
Listing of this project
Now available 3 Listing of this project








